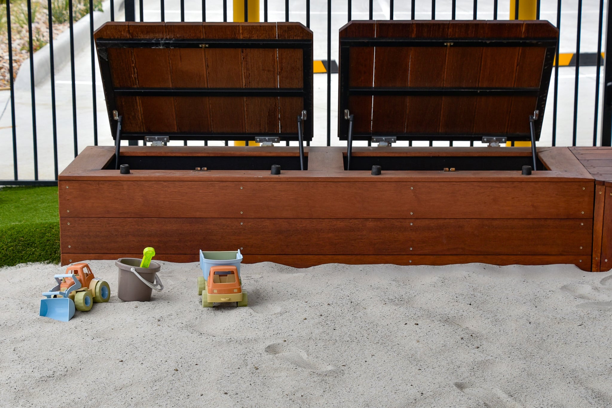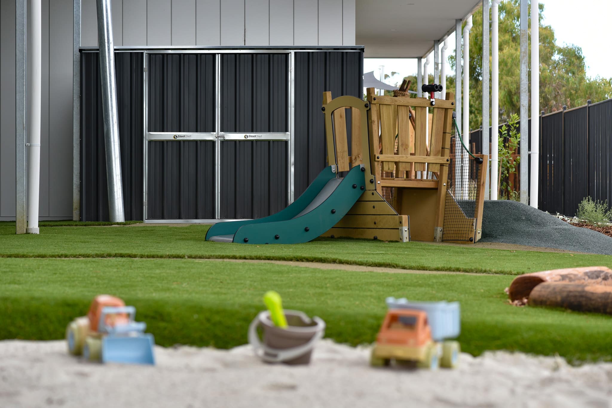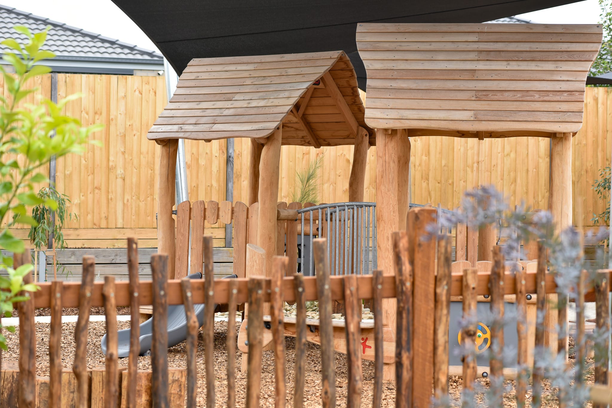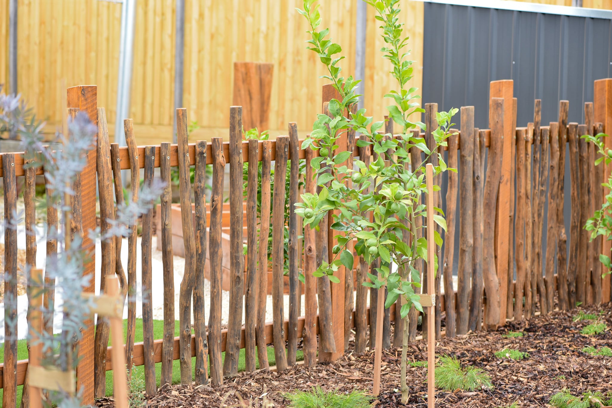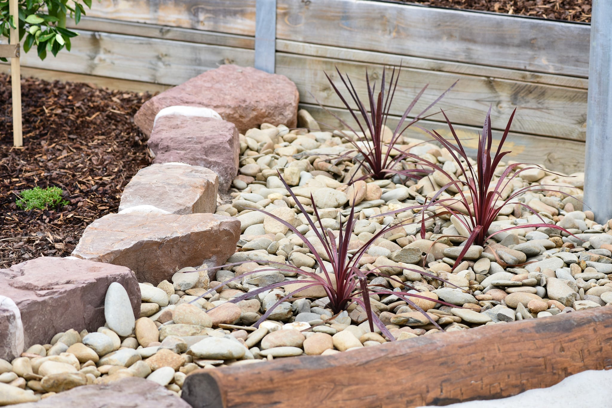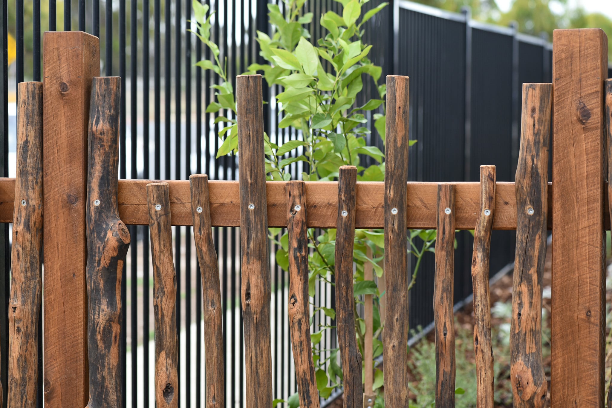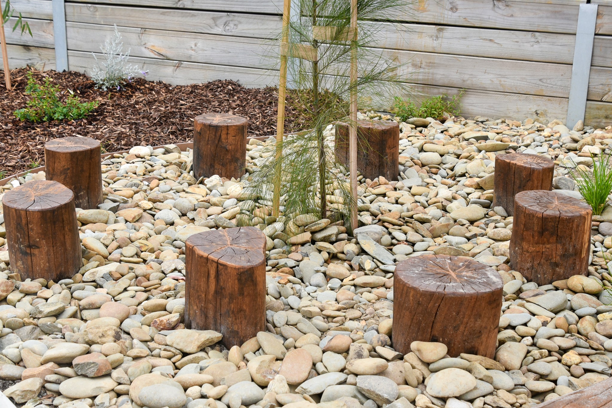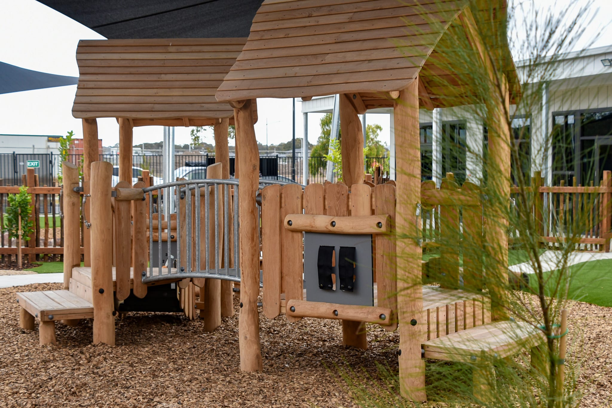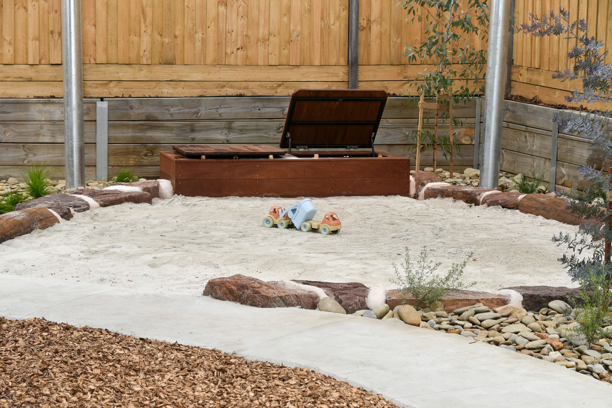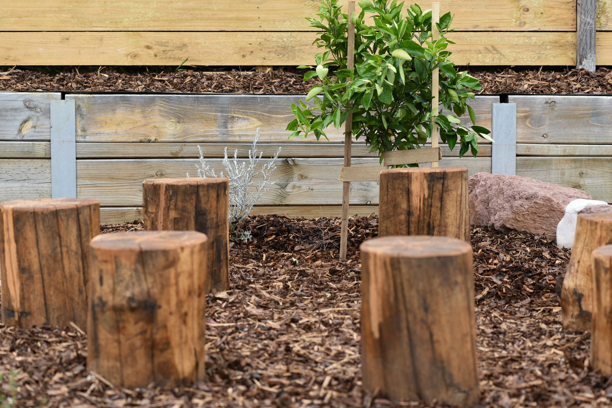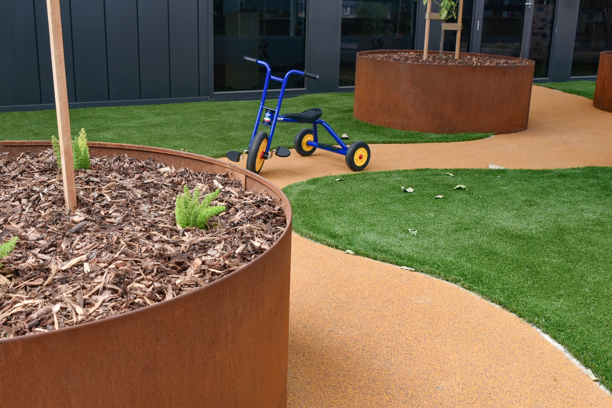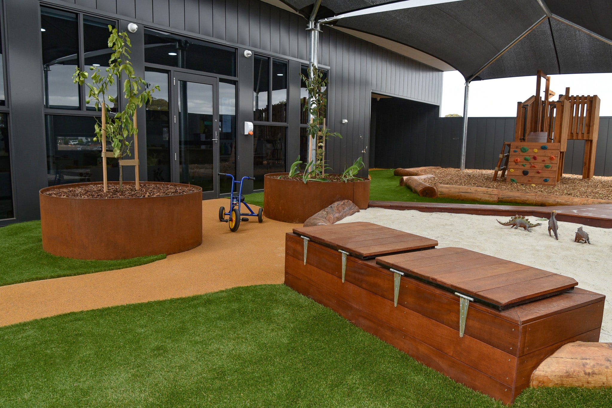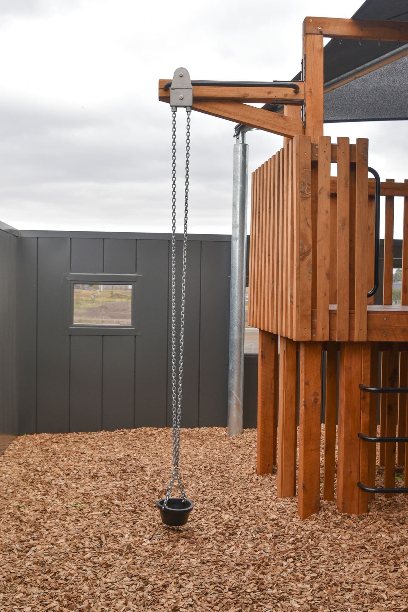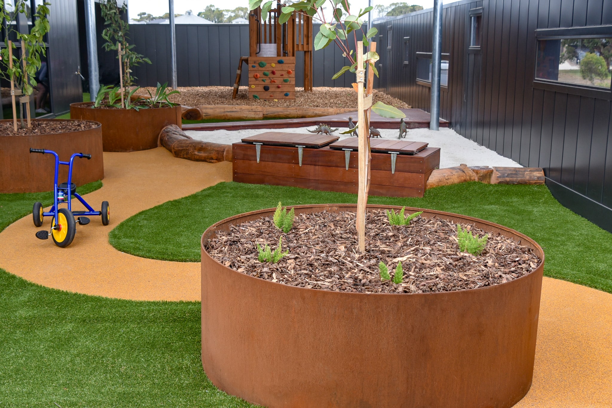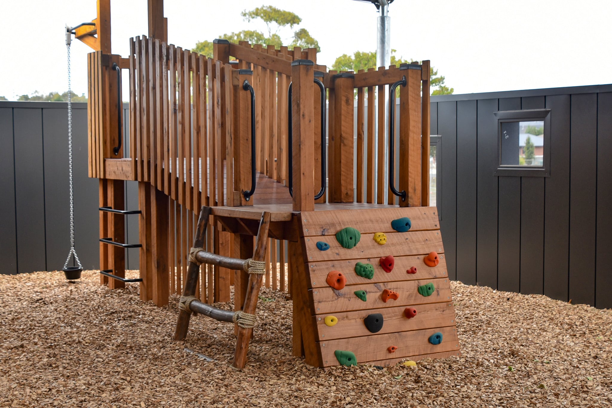Charlemont Early Learning
- Childcare & Early Learning
- Commercial
- Nature Play
- Design & Construction
Multi-Yard Outdoor Play Spaces for new Multi-Level Centre
For a repeat client dedicated to a child-centred curriculum philosophy, we designed and constructed two levels of dynamic outdoor play spaces for their new early learning and kindergarten centre catering to 130 children. These play spaces are divided into four distinct yards, each custom-designed to suit specific age groups with age-appropriate features. Yard 1, located on the ground level, includes an inground sandpit with level openings for accessibility, a timber double storage box, and garden beds with pebbles and beach species to manage sand overflow. This yard also boasts an active play area with a soft fall rubber underlay, a tower play feature with a tunnel, a low mound, and a slide. For sensory exploration, there is a sensory play area with mosaic tiles embedded in the rubber path and textured paving leading to a teepee cubby house. The yards are separated by cypress timber frame fences with bush stick pickets, providing both safety and a natural aesthetic. Yards 2 and 3 feature winding paths leading to activity areas, sandpits, and produce zones with fruit trees and herbs, as well as outdoor storage sheds with roller doors. Yard 3 additionally includes a ground-level accessible play unit designed for home-themed play, perfect for engaging toddlers. Yard 4, situated on the first level, comprises a paved area, large tree planters, a timber cubby house with a corrugated iron roof for quiet play, a sandpit with log edging, and an active play area featuring a free-standing fort with two platforms connected by a ramp bridge, a bucket lift, rock climbing wall, tunnel, and bush pole ladder. These thoughtfully designed spaces promote active, imaginative, and sensory-rich play, supporting the centre’s child-centred learning philosophy.
